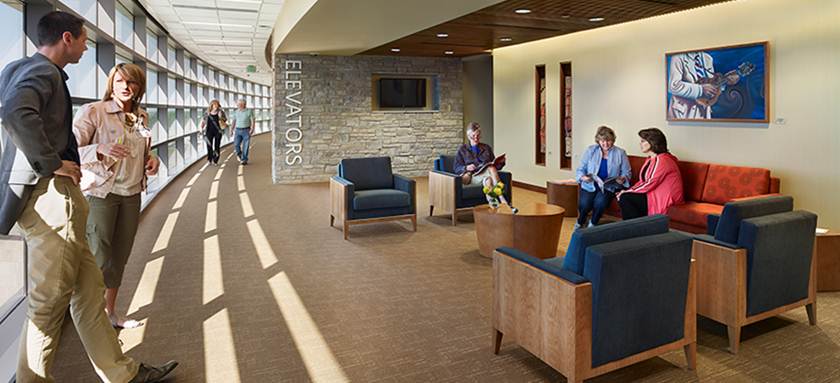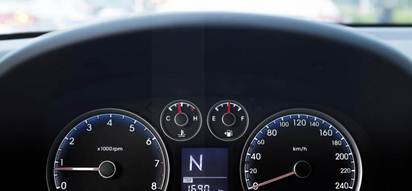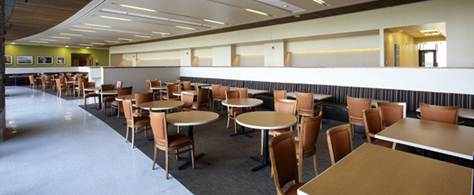Getting Around Campus

Finding your way is easier at the new Owensboro Health Regional Hospital. The hospital is designed to be easy to navigate. Plus, there are guest relations specialist at the front desk and on department floors to help you find your way.
See our alphabetical department guide and floor-by-floor guide to our hospital below. Maps and directions are also available at the information desk and throughout Owensboro Health.
View the Owensboro Health Regional Hospital campus map.
Alphabetical Department Guide To The Hospital
See Unit/Department, Floor, Elevator and Directions below.
- Administration: 8th Floor, Main elevator, Take elevator, turn right
- Admitting: 1st Floor, Turn left past the information desk
- Auditorium: 1st Floor of Medical Office Building
- Bank: 1st Floor of Medical Office Building
- Beauty Shop: 9th Floor, Main elevator, Take elevator, turn right
- Behavioral Health: 7th Floor, Main elevator, Take elevator, turn left
- Board Room: 7th Floor, Main elevator, Take elevator, turn right
- Cafeteria: 1st Floor, To the right of the Main elevator, entrance
- Cardiac Care: 3rd Floor, Main elevator, Take elevator, turn left
- Case Management: 6th Floor, Main elevator, Take elevator, turn right
- Cashier: 1st Floor, Behind the information desk
- Chapel: 1st Floor, Main entrance, turn right
- Critical Care: 2nd Floor, Main elevator, Take elevator, turn left
- Conference Rooms: 1st Floor, Main entrance, turn right
- Dialysis: 1st Floor, Turn eft past the information desk
- Emergency Department: 1st Floor, Use Emergency entrance
- Endoscopy: 2nd Floor, Main elevator, Take elevator, turn right
- Gift Shop: 1st Floor, Main entrance, turn right
- Heart: 1st Floor, Turn left past the information desk
- Hospitality Suites: 1st Floor of Medical Office Building, Down MOB Hallway, turn left
- Imaging: 1st Floor, Turn left past the information desk
- Information Desk: 1st Floor, Main entrance
- Joints: 5th Floor, Main elevator, Take elevator, turn left
- Library: 1st Floor, Employee area, behind courtyard
- Maternity: 3rd Floor, Maternity Designated entrance on west side of campus
- Medical Care Unit: 7th Floor, Main elevator, Take elevator, turn left
- Medical Records: 1st Floor, Turn left past the information desk
- Neurosciences: 4th Floor, Main elevator, Take elevator, turn left
- NICU: 3rd Floor, Main elevator, Take elevator, turn right
- Oncology-Medical Unit: 8th Floor, Main elevator, Take elevator, turn left
- Ortho-Medical Unit: 5th Floor, Main elevator, Take elevator, turn left
- Outpatient Therapy: 5th Floor, Main elevator, Take elevator, turn right
- Patient Rooms: 2nd Floor - 9th Floor, Main elevator, Take elevator, turn left
- Pre-Admission Testing: 1st Floor, Turn left past the information desk
- Prep/Recovery: 2nd Floor, Main elevator, Take elevator, turn right
- Progressive Care Unit: 3rd Floor, Main elevator, Take elevator, turn left
- Pulmonary Medical Unit: 8th Floor, Main elevator, Take elevator, turn left
- Rehab Gym: 4th Floor, Main elevator, Take elevator, turn right
- Rehabilitation Unit: 4th Floor, Main elevator, Take elevator, turn left
- Sleep Lab - Still at Parrish Campus
- Surgery: 2nd Floor, Main elevator, Take elevator, turn right
- Surgery-Peds Unit: 6th Floor, Main elevator, Take elevator, turn left
- Surgical Care Unit: 6th Floor, Main elevator, Take elevator, turn left
- Transitional Care Unit: 9th Floor, Main elevator, Take elevator, turn left
- Women's Services: 3rd Floor, Maternity Use designated entrance on east side of campus
Floor-By-Floor Guide To The Hospital
See Unit/Department, Elevator and Directions below.
First Floor
- Admitting, Turn left past the information desk
- Auditorium, Medical Office Building
- Bank (opens in August), Medical Office Building
- Cafeteria, To the right of the main entrance
- Cashier, Behind the information desk
- Chapel, Main entrance, turn right
- Conference Center, Main entrance, turn right
- Dialysis, Turn left past the information desk
- Emergency Department, Use Emergency entrance
- Endoscopy, Turn left past the information desk
- Gift Shop, Main entrance, turn right
- Heart / Cardiology, Turn left past the information desk
- Hospitality Suites, Medical Office Building
- Imaging, Turn left past the information desk
- Information Desk, Main entrance
- Library, Employee area, behind courtyard
- Medical Records, Turn left past the information desk
- Pre-Admission Testing, Turn left past the information desk
Second Floor
- Critical Care, Main elevator, Take elevator, turn left
- Prep/Recovery, Main elevator, Take elevator, turn right
- Surgery, Main elevator, Take elevator, turn right
Third Floor
- Cardiac Care, Main elevator, Take elevator, turn left
- Maternity Maternity Entrance on west side of campus
- NICU Maternity Entrance on west side of campus
- Progressive Care Unit, Main elevator, Take elevator, turn left
Fourth Floor
- Neurosciences, Main elevator, Take elevator, turn left
- Rehab Gym, Main elevator, Take elevator, turn right
- Rehabilitation Unit, Main elevator, Take elevator, turn left
Fifth Floor
- Joints, Main elevator, Take elevator, turn left
- Ortho-Medical Unit, Main elevator, Take elevator, turn left
- Outpatient Therapy, Main elevator, Take elevator, turn right
Sixth Floor
- Case Management, Main elevator, Take elevator, turn right
- Surgery-Peds Unit, Main elevator, Take elevator, turn left
- Surgical Care Unit, Main elevator, Take elevator, turn left
Seventh Floor
- Behavioral Health, Main elevator, Take elevator, turn left
- Board Room, Main elevator, Take elevator, turn right
- Medical Care Unit, Main elevator, Take elevator, turn left
Eighth Floor
- Administration, Main elevator, Take elevator, turn right
- Oncology-Medical Unit, Main elevator, Take elevator, turn left
- Pulmonary-Medical Unit, Main elevator, Take elevator, turn left
Ninth Floor
- Beauty Shop, Main elevator, Take elevator, turn right
- Transitional Care Unit, Main elevator, Take elevator, turn left
Maps & Directions
Looking for maps or driving directions? View our Maps Page to help you locate the new Owensboro Health Regional Hospital.
Parking

Visitors coming to the main hospital should use Lot A. Visitors coming to the Pleasant Valley Medical Building should use Lot B. There is also designated maternity and emergency parking on the west side of the building.
Valet parking is available as follows:
Hospital Main Entrance
Monday - Friday, 7 a.m. - 6 p.m.
Parking service ends at 6 p.m.
After 6 p.m., pick up keys at the information desk.
Pleasant Valley Center
Monday - Friday, 8 a.m. - 4:30 p.m.
After 4:30 p.m., pick up keys at the information desk.
No valet at the maternity or emergency services.
Patient Visiting Hours
- General Visiting
- Sunday - Saturday, 5 a.m. – 10 p.m.
- Overnight Visiting
- Sunday - Saturday, 10 p.m. – 5 a.m., overnight badge required
For more information, view the Owensboro Health Regional Hospital visitor guidelines.
Café

Hospital Café hours
Breakfast: 6 a.m. - 10:30 a.m.
Lunch: 11 a.m. - 2 p.m.
Dinner: 5 - 8 p.m.
Starbucks hours
Monday - Friday: 6:30 a.m. - 5:00 p.m.
Tuesday, Thursday, Saturday: 8:00 p.m. - 11:00 p.m.
Café Station hours (located at Starbucks)
Weekdays: 2 - 8 p.m.
Weekends: 2 - 4 p.m.
Subway hours
Weekdays: Same as Hospital Café
Weekends: 11 a.m. - 7 p.m.