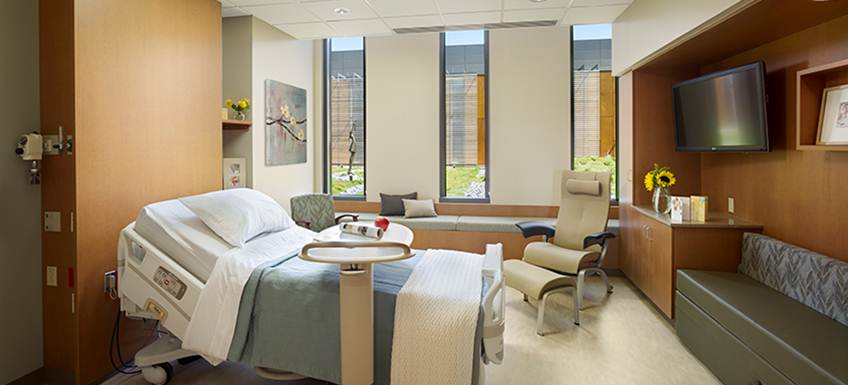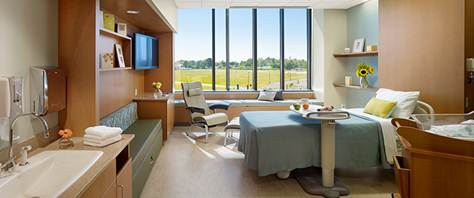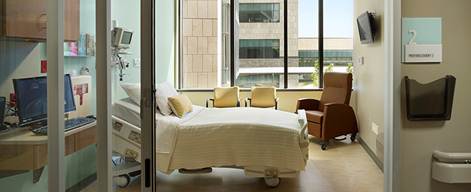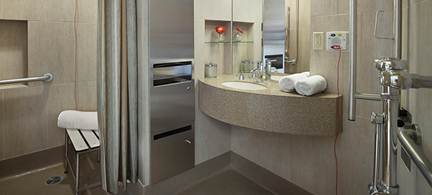Patient Rooms

More accessible. More accommodating. More comfortable. Owensboro Health Regional Hospital's patient rooms allow for more accessibility, more accommodation and more comfort than before.
By studying nurse patterns, patient needs and effective care methods, we’ve created rooms thoughtfully designed for top quality care.
Room Types
Mother-Baby

Pre-Recovery

Bathroom

Key Features
- Larger rooms – 335 square feet
- Larger door openings for bed transport
- Patient education and entertainment system
- Ample space to park a second bed next to the room’s bed for patient transfer
- “Nested” bathrooms and nurse charting stations – meaning they’re not fully contained within the room’s footprint, allowing for more open space
- Ample family space, adjacent to patient bed
- Adequate patient care space, apart from family space and nurse working areas
- Outboard toilet, meaning the toilet is on the exterior wall of the room. This allows for more observation and safer maneuvering to and from the bathroom.
- Greatly improved observation of the patient via windows from the corridor for nurses while charting or preparing for care
- Patients control the atmosphere in the room, within a certain temperature parameter
- Increased natural light
- Calming home-like décor
- Better atmosphere and organization, allowing for less patient interruptions
- Patient room designed to improve outcomes, making patients healthier quicker